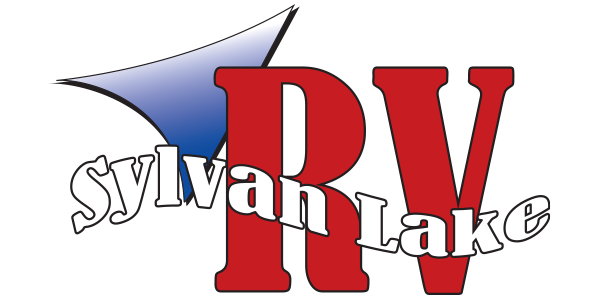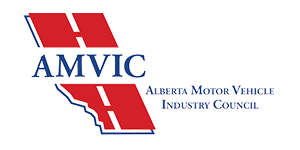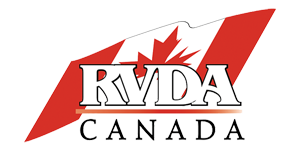2020 Keystone Retreat 391Loft
Price includes Document & AMVIC Fees, but does not include GST & Cost of Financing.
Specifications
RV Details
- 391LOFT Floorplan
- Total Length 40'8"
- Dry Weight: 12,535 lbs.
- 3 Slides; Sleeps 6
- 4 x Manual Stabilizer Jacks
- Heated & Enclosed Underbelly
- Large Bay Windows w/Decorative Exterior Front
- Oversized Exterior Storage Compartments
- Furrion RV Chef Collection 3-Burner Cooktop & Oven
- 72-inch Sleeper Sofa w/End Tables
- 50” HD LED Living Room Television
- Loft Area: Dual Single Casper Mattresses
- Radius Glass Shower w/Surround
- King Sized Bed w/Mega Storage Underneath
- Large Panoramic Window in Bedroom
- Decorative Plantation Blinds (Living Area)
| Packages | Retreat Luxury |
| Construction | 102-inch Wide-Body |
| Jacks | 4 x Manual Stabilizer Jacks |
| Underbelly | Heated & Enclosed |
| Heated & Cooling | 15,000 BTU Ducted Air Conditioner; 2nd 13,500 BTU Low Profile Air Conditioner; 40,000 BTU Furnace |
| Windows | Large Bay Windows w/Decorative Exterior Front |
| Awnings | 22” Electric Patio Awning |
| Exterior Storage | Oversized Exterior Storage Compartments w/Lockable Slam Latch Baggage Doors |
| Propane | Dual 30-lb. LP Bottles w/Automatic Change Over and Cover |
| Appliances | Furrion RV Chef Collection 3-Burner Cooktop & Oven; 30” OTR Microwave; Stainless Steel 4-Door Counter-Depth French Door Refrigerator |
| Kitchen Extras | Solid Surface Kitchen Island; Large Stainless Steel Sink w/Chef’s Gourmet Faucet; Large Pantry Closet; Additional “Coffee Station” Countertop w/Overhead Cabinets |
| Furniture | Residential High-End Furniture: Free-Standing Dinette Table w/4 Chairs & Flip-Storage; Theatre Seating; 72-inch Sleeper Sofa w/End Tables |
| Televisions | 50” HD LED Living Room |
| Entertainment | DVD/AM/FM/CD/MP3 Jensen Stereo System w/Bluetooth; 2 x Exterior Speakers |
| Living Area Extras | Oversized Electric Fireplace |
| Bathroom | Porcelain Toilet w/Foot-Flush; Large Medicine Cabinet; Dressing Mirror; Radius Glass Shower w/Surround; Linen Closet |
| Loft Area | Dual Single Casper Mattresses; Single Nightstand in Between; Additional Closet for Storage |
| Bedroom | King-Sized Bed w/Mega Storage Underneath; Two-Door Wardrobe Closet w/Etched Cabinet Doors; Fully Extended Deep Dresser Drawers; Additional Closet w/Washer-Dryer Prep; Residential Ceiling Fan |
| Finishes | Large Panoramic Window in Bedroom; Ceiling Fan w/Light; Solid Surface Countertops (Kitchen); Solid Wood Shaker-Style Cabinets; Crown Molding; Recessed Decorative Lighting |
| Privacy | Pleated Shades (Bedroom); Decorative Plantation Blinds (Living Area) |
| Cleaning | Upgraded Central Vacuum System |
Pre-Owned Travel Trailer w/Loft Room.
The 2020 Keystone Retreat 391Loft is tailor-made for lake lot living, offering a residential-style experience in a serene, natural setting. Its spacious 40-foot layout includes three slide-outs that open up the interior, creating a roomy and inviting atmosphere perfect for unwinding after a day on the water. The sliding glass patio door and large windows flood the space with natural light and provide seamless access to outdoor views, making it easy to enjoy morning coffee or evening sunsets right from your deck. Inside, the full-size kitchen with residential appliances and generous storage makes entertaining a breeze, while the loft adds extra sleeping space for guests or kids, ideal for family weekends or hosting friends.
What makes the Retreat 391Loft especially suited for a lake lot is its blend of comfort and convenience. The master bedroom features a king-size bed and ample closet space, giving you a true home-away-from-home feel. Vinyl and carpet flooring, cozy recliners, and a built-in entertainment center with surround sound create a relaxing environment for rainy days or quiet nights in. With its thoughtful design and upscale finishes, this destination trailer transforms a seasonal site into a luxurious lakeside retreat.

Contact Information
Address
#3 Erickson Drive
Sylvan Lake, AB T4S 1P5
Phone
403-887-0911
info@sylvanlakerv.com
Interested in this Unit?
To ensure this unit is completely ready for you, the 2020 Keystone Retreat 391Loft went through:
- 216-point inspection (AMVIC and In-house)
- Full interior/exterior detailing
CALL US TODAY if you have any questions or would like to schedule an appointment to view the 2020 Keystone Retreat 391Loft.
Once you have sent in your inquiry, our sales team will contact you as soon as possible (no more than 24 hours). Please check your junk mail folder for a response, as unfortunately some email servers may send their replies there. Thank you!
This site is protected by reCAPTCHA and the Google Privacy Policy and Terms of Service apply.


